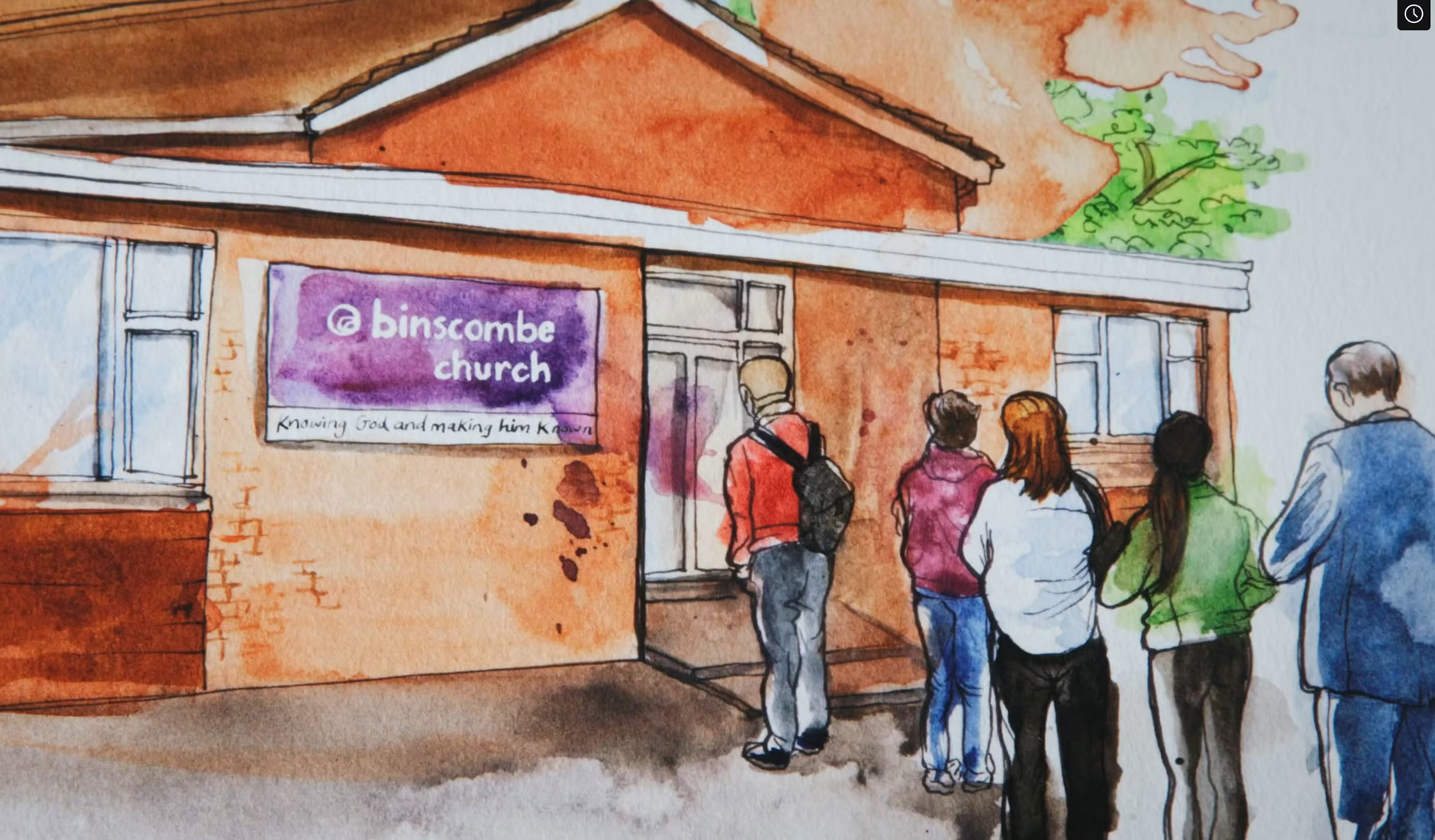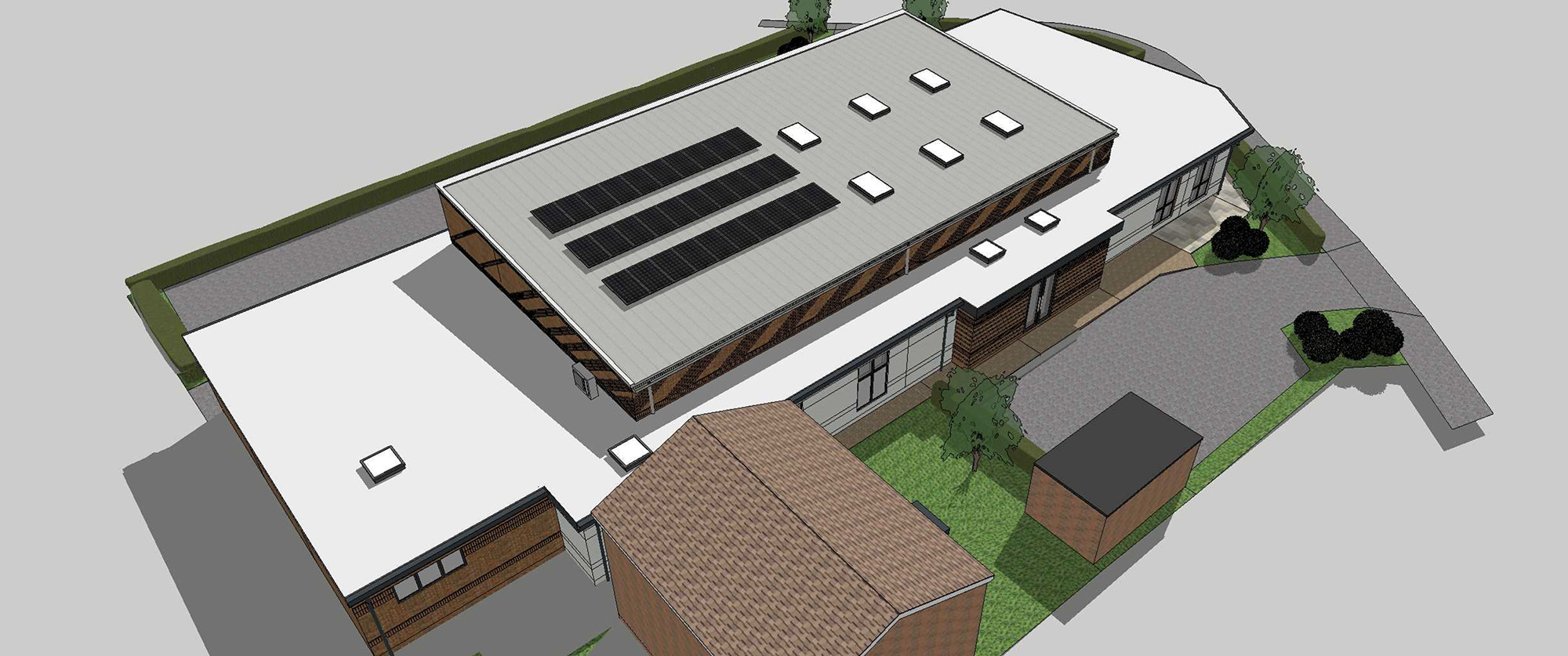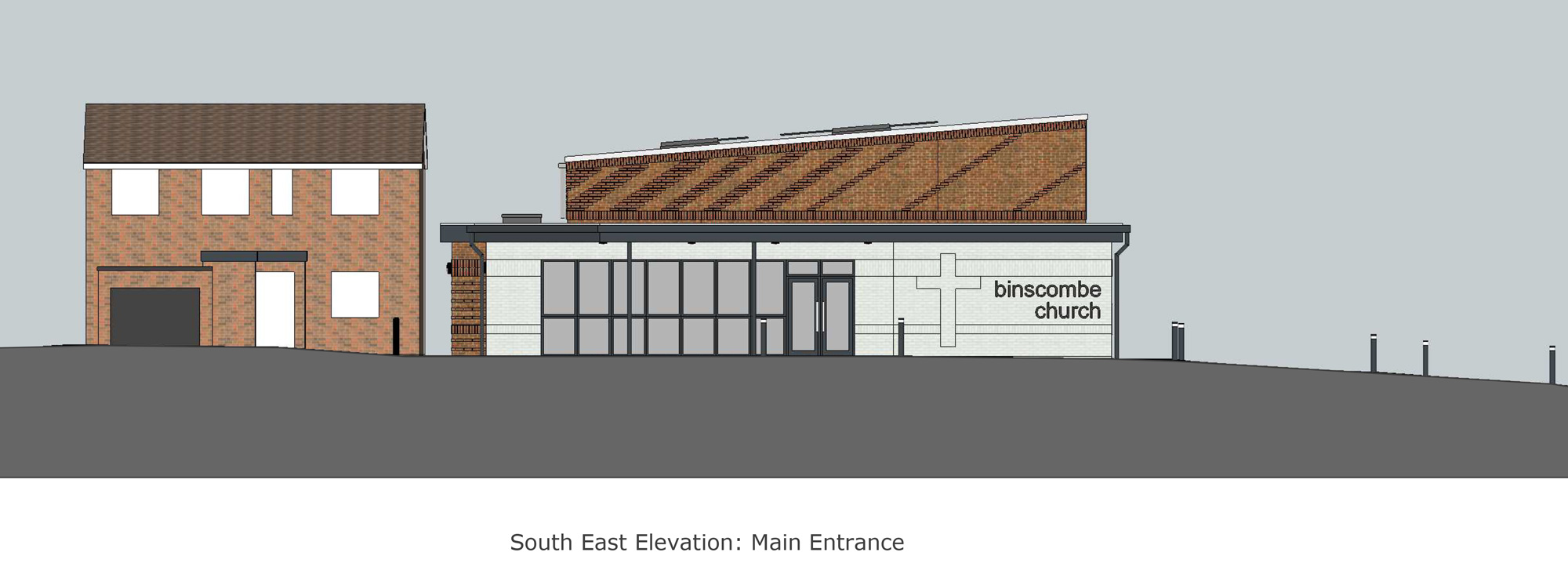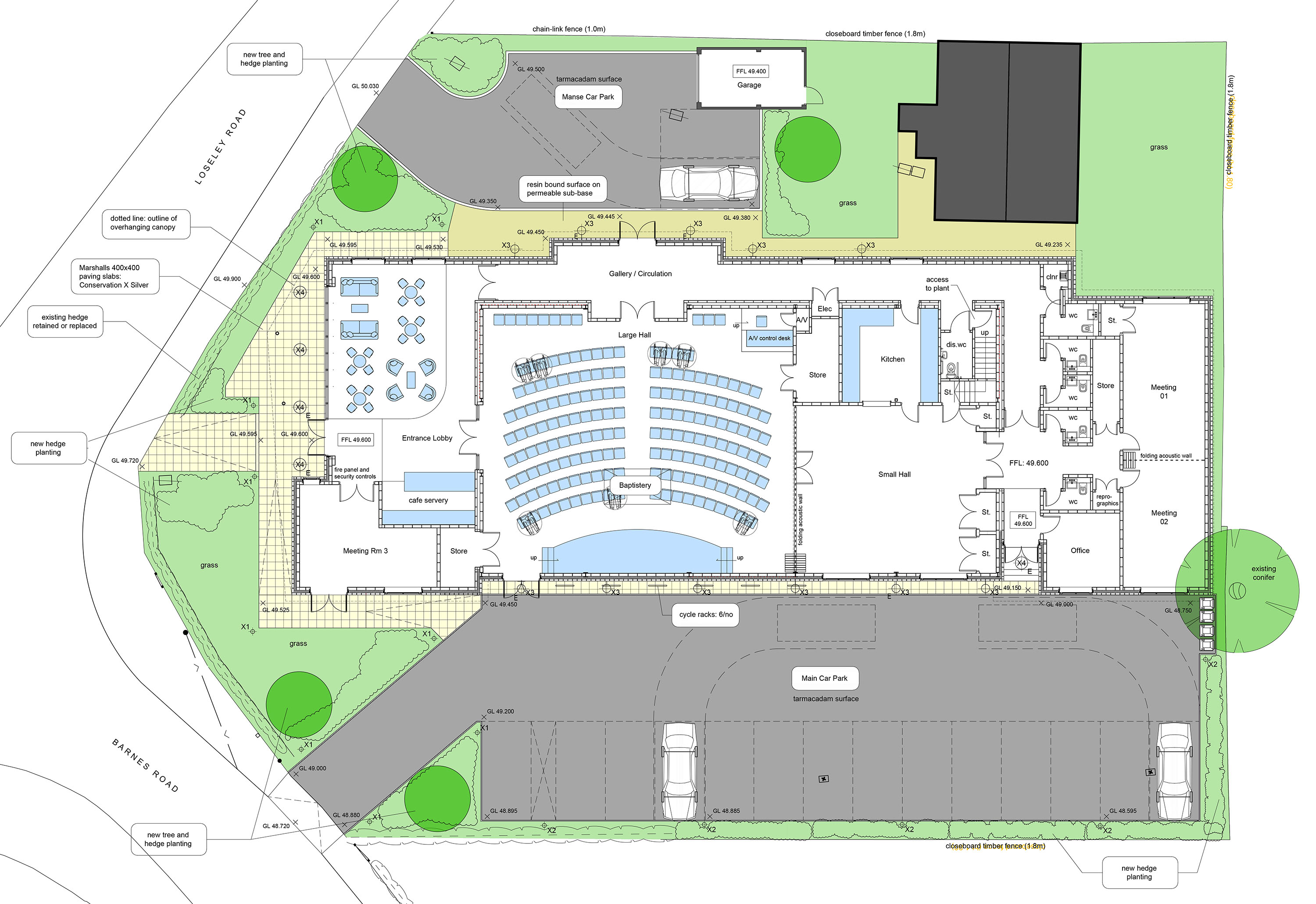Building for the future

View the video below for a flythrough of the new building...
Sorry, your browser is unable to play this type of file.
You can still
download it
Our Vision
Around sixty years ago, a group of Christians had a vision to establish a church in Binscombe.
Many people over this time have benefitted from their vision and investment. Times have changed but our commitment and vision remain the same; to create a church centre that will bring the Christian message in word and action to the people of Binscombe and beyond, both for today and for future generations.
The Need
Over recent years we have seen significant growth in people and in the number of different church and community activities.
Whilst we welcome this growth it has considerably stretched our capacity to function well in our current building. A lack of space to grow, limited social and circulation space, inadequate accessibility and a general deterioration of our current building were the key factors behind our decision in May 2015 to submit rebuild designs for Planning Application.
Full Permission to rebuild was granted by Waverley Borough Council on 5th November 2015. To view our application, with related documents and plans, click or tap here.
Update November 2025... The new building is in use!
Our Videos...
Demolition and rebuild... courtesy of Joe Tidy... [click or tap here...]


Click or tap here to see a 3-minute film illustrating the impact of the generosity of Sir John Laing in match-funding our original build in 1965...
Binscombe Church at the heart of the community
We average 125 people in our main Sunday service, with special events being frequently in excess of 160.
In order to create space to welcome more people, from September 2018 we moved our Sunday morning programme to our local Secondary School.
Throughout the week our building is used for various Bible studies, prayer meetings and planning meetings as well as a range of community activities.
Our oversubscribed Toddlers group serves around 30 families and our four youth groups, ranging from reception to year 13, host around 80 local children. Our Women’s Fellowship holds a weekly worship service for around 25 ladies. Other events that we host include; debt management courses, youth justice meetings, mediation services, community forums, parties, craft events, quiz nights, polling station, Parkinson's Choir and training events.
In the future we would like to explore other valuable resources to serve our community, such as becoming a debt centre.
The Design Scheme
Our vision is to create a new facility that has a welcoming feel with accessible and flexible space throughout with the following key elements:
• A spacious and welcoming café style reception area that serves as a social hub and provides easy access to all key areas of the building.
• It will benefit from a multipurpose main meeting room with space for normal Sunday meetings, larger meetings and social events.
• A supplementary hall will be a multipurpose space for smaller meetings, social events, Sunday morning children’s group activities, midweek children’s and youth groups and other midweek meetings.
• The new facility will enjoy modern and accessible toilets.
• A suite of other rooms will be versatile, providing for private meetings, admin workstations for Church staff and volunteers, crèche, storage areas and the Pastor's study.
• The kitchen will have the capacity to cater for simple drinks and refreshment provision, as well as for larger catering events.





Floor and site plan of the new building